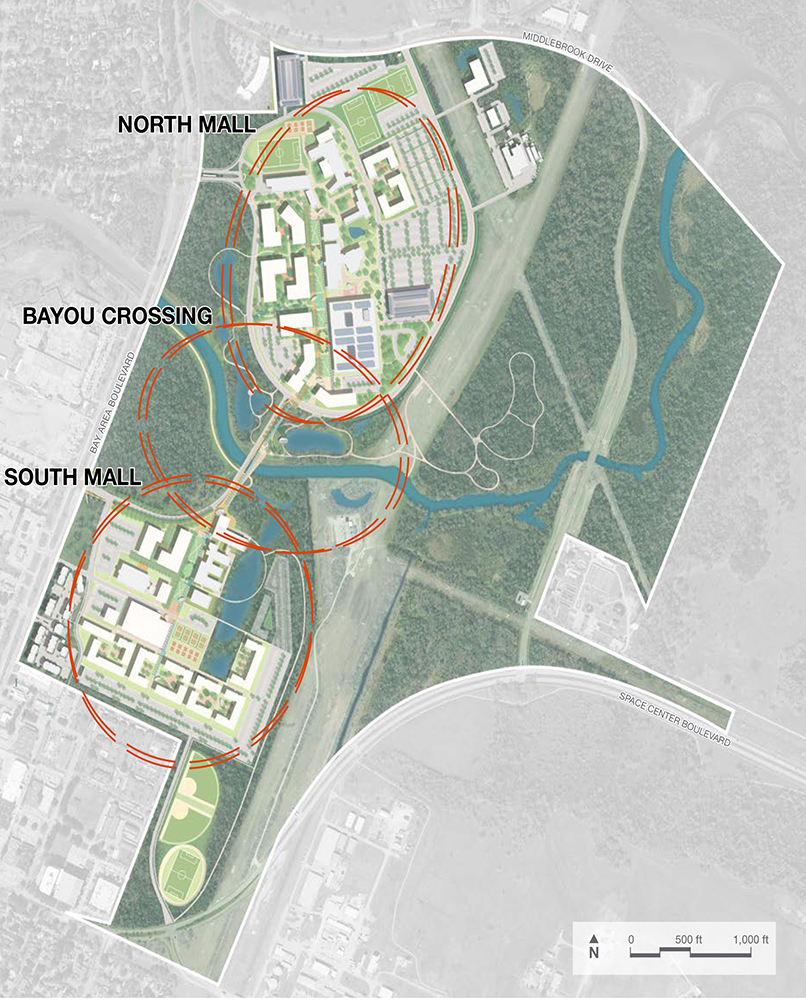
UHCL Master Plan sees campus projects realized in 2019, initiates future developments

The University of Houston-Clear Lake (UHCL) has seen several new developments within the last couple of years on both the Clear Lake and Pearland campuses. These include a Health Sciences and Classroom Building, a STEM Classroom Building, a Campus Recreation and Wellness Center, and a residence hall.
These projects were all part of the UHCL Master Plan that envisioned new and expanded facilities to be constructed on the UHCL campuses as part of the downward expansion in the coming years.
The Health Sciences and Classroom Building on the UHCL Pearland Campus was completed earlier this year in January. Kathy Dupree, executive director of campus operation at UHCL Pearland, saw the opening of new opportunities for students since the building’s completion nearly one year ago.
“The Health Sciences and Classroom Building has been a tremendous asset to UHCL Pearland by giving us additional classroom and teaching lab space,” Dupree said. “The new building has allowed us to expand our program and degree offerings such as the doctorate in Educational Leadership and master’s in Industrial/Organizational Psychology programs.”
Dupree also said that the addition of the Health Sciences and Classroom Building has allowed UHCL Pearland to offer its first anatomy and physiology biology courses this semester as well as a course in chemistry, which will be offered in the spring semester of 2020.
The STEM Classroom Building and the Campus Recreation and Wellness Center were both completed in August 2018. The STEM Classroom Building features three floors for classrooms, research labs, a 100-seat tiered lecture hall and state-of-the-art equipment.
The Campus Recreation and Wellness Center houses recreational space, the Fitness and Human Performance undergraduate program and the Health Sciences graduate program. Amenities include 198 workout machines, two basketball courts, an indoor multi-activity court, a 3-lane indoor track and locker rooms as well as private study rooms.
As of now, UHCL does not have plans to establish intercollegiate athletic programs. However, Brian Mills, director of Campus Recreation and Wellness, said that if varsity sports were to be introduced, they would require their own department and administration separate from Campus Recreation and Wellness because of the complexity and scope of their needs.
“Having worked with colleagues at other institutions where Campus Recreation falls under athletics, it can be a difficult balance to maintain related to facility utilization, resource management, and priorities,” Mills said. “If athletics were to start here, I am sure there would be a partnership related to current space utilization and the potential addition of other athletics facilities.”
With the resources that are currently available at the Campus Recreation and Wellness Center, Mills said the possibility of more athletic programs being implemented in the future is still viable for a variety of sports that students may be interested in.
“If the university were to look at nontraditional sports like e-sports or bowling or sand volleyball teams as opposed to the more traditional options like football, basketball and baseball, then those would be potentially more feasible with minimal impact on our current facilities or resources,” Mills said.
The new campus residence hall, Hunter Hall, opened in August 2019. Matthew Perry, director of Student Housing and Residential Life, focuses on creating a meaningful on-campus housing experience for incoming Hawks.
“Students have shared that they feel like Hunter Hall is their ‘home away from home,’” Perry said. “We have received positive feedback from students, families and guests regarding the facility, amenities and service from staff.”
As enrollment continues to increase in the coming years, the department of Student Housing and Residential Life is open to making plans that suit the needs and interests of student residents at Hunter Hall.
“In today’s day and age, students are looking for convenience and options, with a high level of service,” Perry said. “For us, this means continuing to add technology throughout the hall, offering fridge and microwave rentals for rooms/suites, and gathering feedback often. We continue to assess student needs and look forward to making smart, budget-friendly decisions that have a positive impact on students.”
The 10 year Master Plan envisions the future development of several new facilities including a parking garage and a student center, while also supporting the university’s sustainability efforts. Angie Montelongo, director of Orientation and New Student Programs, said the implementation of a student center could provide a flexible, multipurpose space for student organizations and departments on campus to host events and activities, as well as provide additional study spaces.
“As the university continues to grow, it is important to provide the space that students need to be successful,” Montelongo said. “This includes providing spaces where students can relax, engage with one another and participate in events.”
Montelongo believes the opening of a student center on campus could also create a space where students and guests feel welcome and connected to UHCL.
“Since orientation is one of my primary responsibilities, I envision a space that captures the Hawk spirit, the blue and green university colors, and a place that feels like home is what should be included in a student center.”
