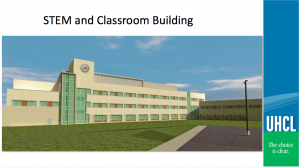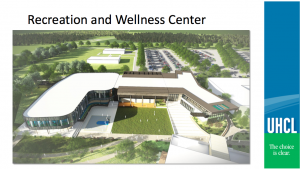
UHCL projected to have new buildings for Fall 2018
CORRECTION: 3/7/17 This article and headline has been edited to say Fall 2018 as the projected semester for the new buildings to be completed.
UHCL will soon have two buildings for student housing, a Science, Technology, Engineering, Mathematics (STEM) and Classroom Building along with a Recreation and Wellness Center. In addition, a Health Sciences and Classroom building will be built at the UHCL Pearland campus.
The STEM and Classroom Building and the Recreation and Wellness Center groundbreaking will be a joint event March 31 at 2 p.m. The addition of the new buildings will be a 40 percent increase of square footage for UHCL.
The STEM Building and Recreation and Wellness Center will be near the edge of parking lot D and North Office Annex (NOA) building 2 and NOA building 1. Along with the new buildings, a “loop” road will be installed near the buildings.
STEM and Classroom Building
The STEM and Classroom Building will have two sections: one section will be three stories for classrooms and labs, and the other section will have two stories for faculty offices. The building will have sections of glass walls made with programmable glass.

“This glass can be programmed to darken or lighten at will, but it can also be tied to the times of the year and the sun,” said J. Ward Martaindale, associate vice president of facilities management and construction.
“A terrace will be used for astronomy to let students set up their telescopes, so at night they can program the glass to darken to make sure there is not any light coming from the inside.”
The building will be 121,575 square feet and has a budget of $65.7 million. FKP Architects Inc. will be constructing this building as well. This building will offer multiple 100-seat tiered classrooms, 48-seat active learning classrooms and an open computer lab with 30 stations.
There will also be five “conversion” classrooms that can become labs in the future. 13 faculty research labs, six shelled research labs and 15 total science-teaching labs. This building will also have family restrooms and lactation rooms.
Recreation and Wellness Center
The Recreation and Wellness Center will have two wings: an academic and recreational wing. The building will be 81,709 square feet and has a budget of $38.2 million. There will be open study spaces, food service, private study rooms and charging stations.

The academic wing will have a biomechanics lab, exercise physiology lab, motor control lab, 50-seat and 40-seat classrooms and academic faculty suites.
The recreational wing will have a weight/cardio room, Olympic free-weight zone, two regulation-sized basketball courts, multi-activity court (MAC), two multipurpose rooms, 1/8- mile elevated indoor track above the MAC and basketball courts, recreation administrative suite, semi-private cardio zone, family restroom and lactation room.
“Groundbreaking for the Health Sciences and Classroom Building on the UHCL Pearland Campus is scheduled for April 28, 2017,” Martaindale said.
Health Sciences and Classroom Building
The Health Sciences and Classroom Building at the Pearland Campus will be 69,539 square feet and has a budget of $24,624,000. The building will include a suite for a satellite operation of the UHCL Center for Autism and Developmental Disabilities program, a licensed professional counselors program suite, a police department suite and mid-to-large sized classrooms.
Labs will be placed in the building along with RN-to-BSN program suite, which will include a simulation station, skills station, integrated classroom, pharmaceutical station, nursing station, and control room.
There will also be food services, family restrooms and lactation rooms.
Student Housing
The architect for the student housing is PBK Architects Inc. The student housing is estimated to be 80,000 square feet with about 300 beds and a budget of $22 million. The student housing has not been designed yet and does not have a set location. All students will be allowed to use the student housing, but it is expected to become exclusively for lower level students in the future. The housing will not have a kitchen, but will have a suite style layout with two separate bedrooms and one shared bathroom. The rooms could have one or two beds per room with most housing having four people live together.
All buildings are expected to done by late July and to be open to students for the Fall 2018 semester.
