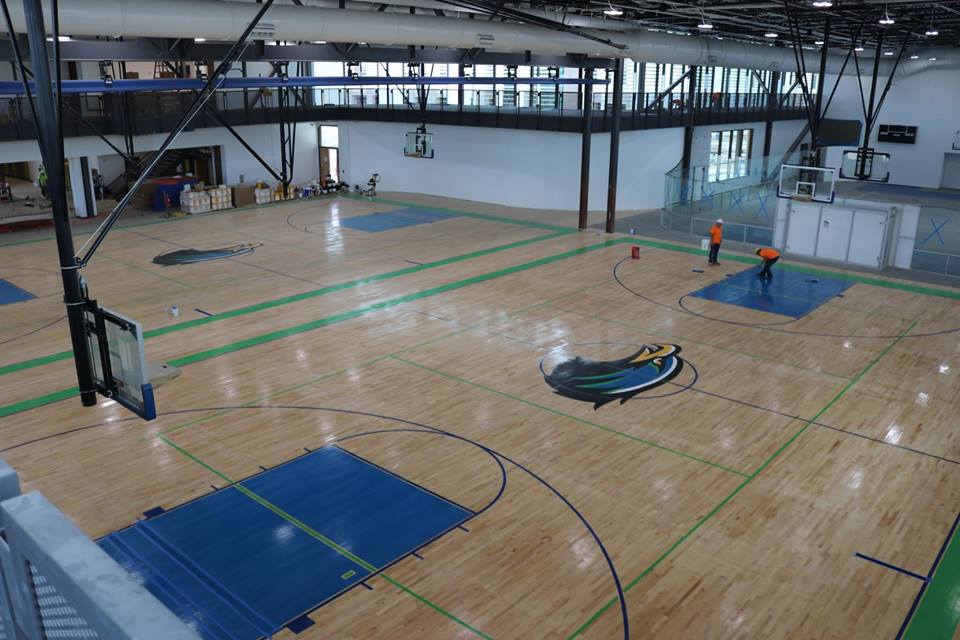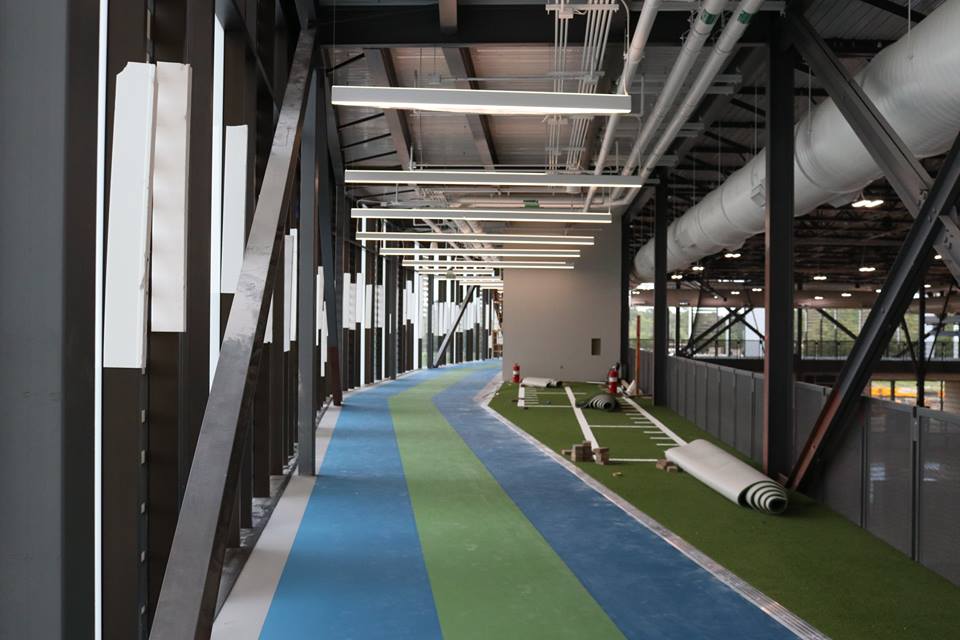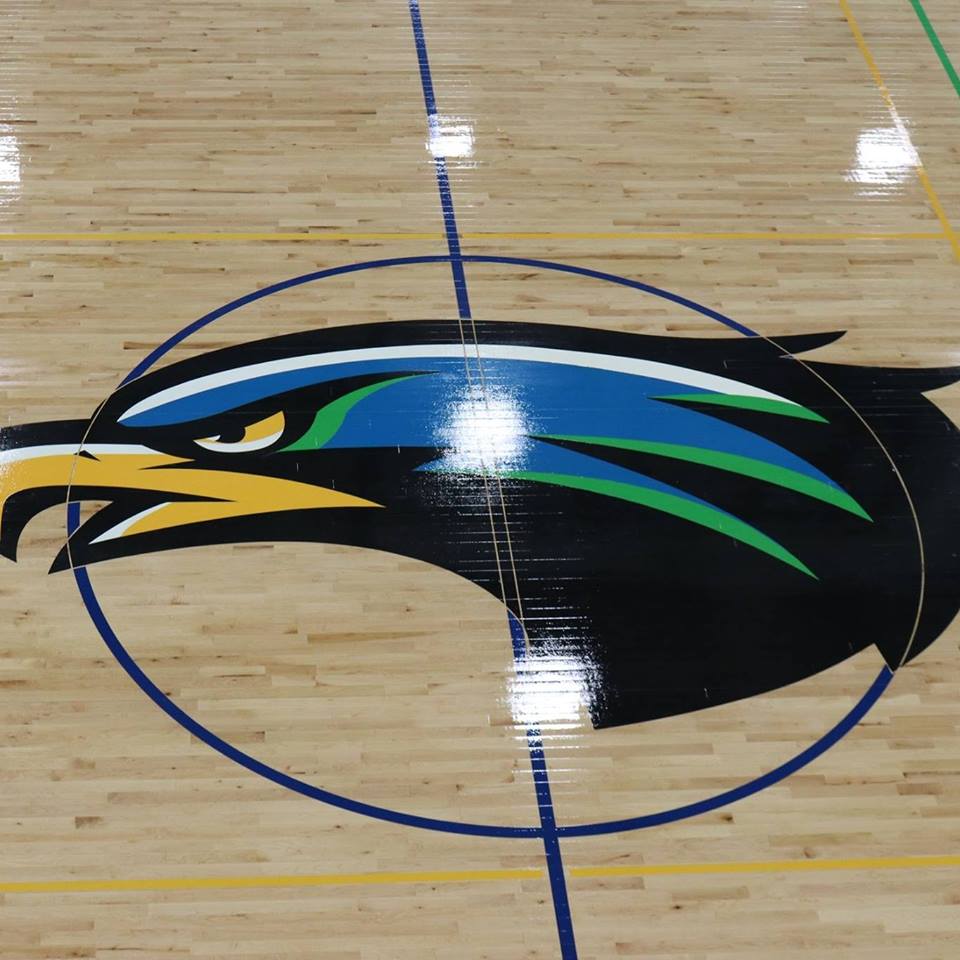Campus Recreation and Wellness Center set for soft open Aug. 20

The University of Houston-Clear Lake (UHCL) broke ground March 31, 2017, on the $38.2 million Recreation and Wellness Center. With a little over a year of construction, the building is set to have a soft open Aug. 20.
Alongside the future Residence Hall and the new STEM and Classroom Building, the Recreation and Wellness Center is a part of the proposed expansions chronicled in the UHCL Master Plan. In November 2017, UHCL drafted a Master Plan following the recent downward expansion of the university from a smaller, upper-division only institution, to a larger, four-year university.
As stated in the Master Plan, “The purpose of the master plan for the University of Houston-Clear Lake (UHCL) is to provide an overall vision and roadmap for the development of the campuses that will allow the university to continue to expand and provide exceptional education opportunities for its students.”
Brian Mills, director of Campus Recreation and Wellness, broke down the cost for some aspects of the Recreation and Wellness Center.
“A total of about $650,000 has been spent as part of the construction budget, and about $337,000 was spent on cardio equipment,” Mills said, “The bulk of this cardio equipment is coming from Technogym, so things like treadmills, bikes, rowers, and things like that.”

Mills said $243,000 was spent on strength equipment (dumbbells, bench presses, squat racks, free weights, etc.), $4,000 was spent on stretching equipment (ab mats, stretch cage, decline bench press, etc.), $17,000 was spent on equipment for the multi-purpose room, and $60,000 was spent on the delivery and installation of all of the aforementioned equipment.
“Zumba, cycling, and other classes will be offered as part of the group fitness program in the Recreation and Wellness Center,” said Randall Sharp, fitness and human performance major and program assistant of fitness and wellness.
Other classes such as PiYo, conditioning, and core will also be offered, as well as the potential for new classes to be implemented later down the road.
Mills said that the Recreation and Wellness Center will be open to all students, undergraduate and graduate.
“Enrolled students are already members,” Mills said. “Students will fill out a waiver on their first visit, and then they will swipe their ID and they’re good to go.”

All students automatically have a membership to the Recreation and Wellness center since the membership cost is included in the student services fee in all tuitions. Furthermore, all members will be given two free guest passes per semester.
Individuals without a membership can opt to pay $10 for a day pass to the Recreation and Wellness Center or purchase a membership and pay a monthly fee. This monthly fee would vary amongst lifetime UHCL alumni, faculty/staff, and community members.
Emmanuel Akogyeram, assistant director of Campus Recreation and Wellness, gave a look towards the future of the new center and what the team hopes to accomplish over the upcoming year.
“I believe our wellness center will foster experiences that will cause our campus to be engaged, healthy and happier,” Akogyeram said. “It will be a place where every student feels welcomed, safe and where they can find something that meets their unique needs.”
Along with the Bayou Building, Student Services and Classroom Building, STEM and Classroom Building, and future Residence Hall, the Recreation and Wellness Building will become a part of the new North Mall Area chronicled in the university’s 2017 Master Plan. This corresponds with the Master Plan’s South Mall area, including both the Arbor and Delta buildings.

