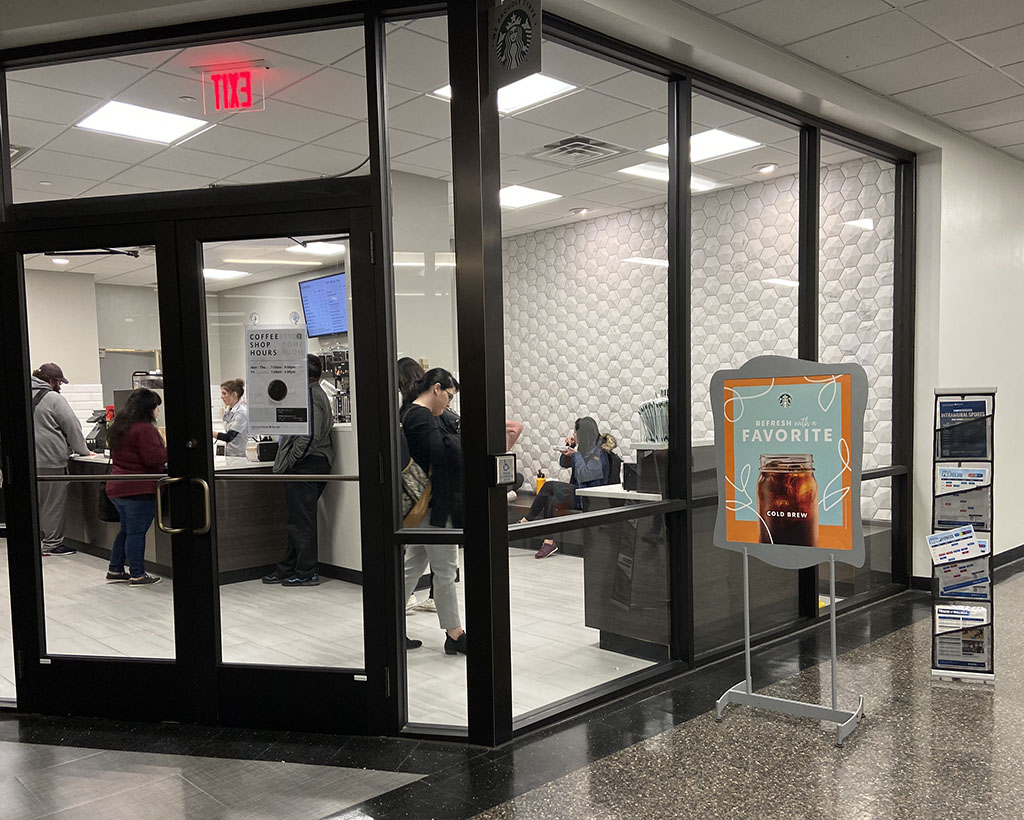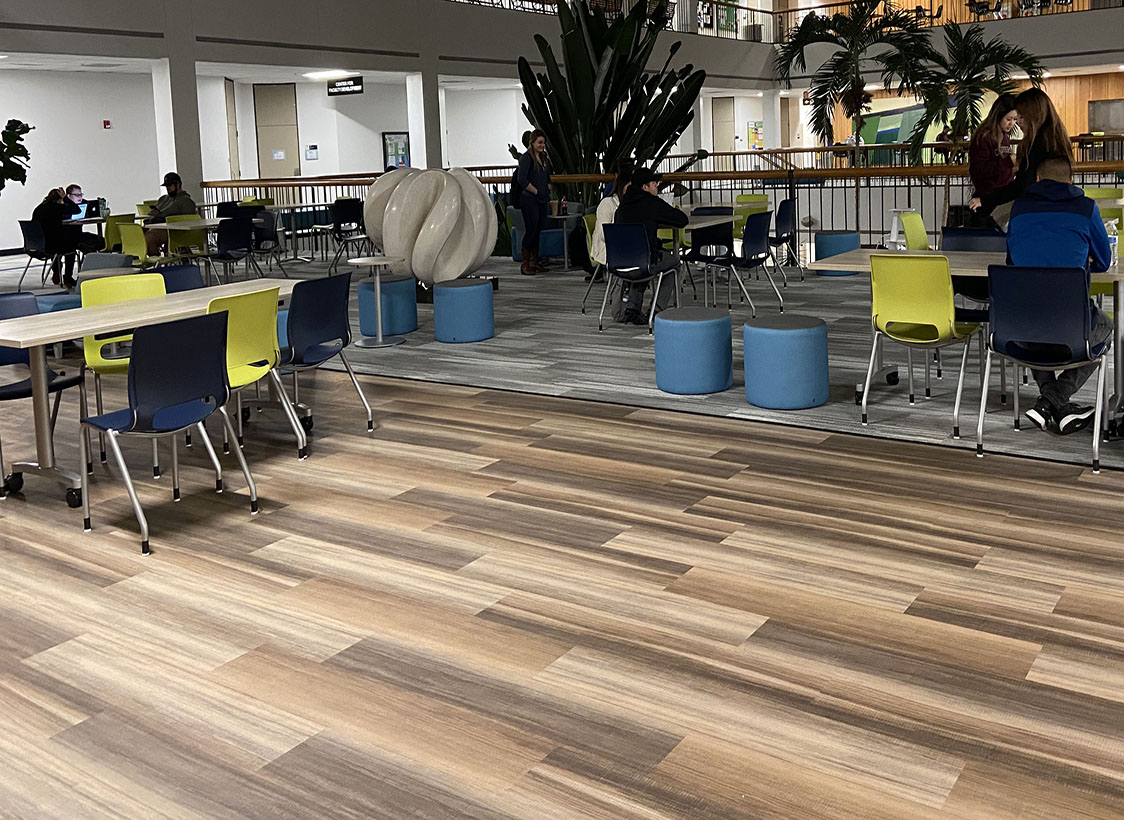Renovations to UHCL are ongoing with updates to services and design

University of Houston-Clear Lake (UHCL) has several renovations currently being worked on as well as renovations planned for the future. Ongoing renovations include the Patio Café and Bayou Building. Planned renovations include the campus library.
One of the recently completed plans was for the Patio Café. With a full residence hall on campus, the upgrades for the Patio Café were originally meant to align with the opening of Hunter Hall, which occurred August of 2019.
While much of the work was completed and able to align with the opening of Hunter Hall, the café would have had to close for an extended period of time for all of the planned replacements, renovations and changes to have occurred.
As a solution, the renovation of the café was planned in phases. The creation of these phases was meant to alleviate the problem of the café being unavailable for a lengthy duration of time. To be able to continue to serve students, the work was split between three phases.
Phase one consisted of the enhanced service line, the kiosk to take orders for food, and the salad bar. Phase two was the coffee shop, which opened on Dec. 16. Phase three is planned for summer of 2020 and will consist of refurbishing the patio café with new furniture and flooring, a completely new and expanded service line, and a wall that will separate the dining area from the service area.
However, this work may be too much to complete over the duration of summer, so a current possibility is being explored to divide the work into phase 3A and phase 3B, which will occur at a later date.
“The addition of hot meals for both lunch and dinner to accommodate residential students, offers options which weren’t available before the renovation,” said Debra Carpenter, executive director of auxiliary and procurement. “With more food selections, this will encourage students to stay on campus and eat at the café.”
Although the seating available for dining has not expanded, there are discussions taking place regarding purchasing additional chairs and tables as funds become available.
The campus library is in the proposal stage for multiple renovations, such as replacing the carpet on the second floor. The current carpet in the library is over 20 years old, and some sections of the carpet are even older, as they are sections of the original carpet put in the building.

There are also plans to replace the current research and circulation desks for a more modern look, while also being more accommodating for ADA services. In an effort to increase electrical outlets, possible solutions are being explored such as flat wiring that would go under the carpet.
To make the Hawk’s Nest area of the library appear more open and welcoming, the back wall of the room will be removed to expose currently concealed windows, and the amount of comfortable seating will be expanded with a mixture of easily moveable nesting chairs, tables and soft seating to create a more collaborative environment for students.
The reference material area will be reduced, as a large amount of it can now be found easier online. The outdated microfiche cabinets will be removed, and current periodicals will be moved to that location to create a comfortable lounge area for students and a possible waiting area for the library classrooms.
A separate proposal is currently being made for a future XR lab where students will have access to immersive technology such as Extended Reality (XR) and Augmented Reality (AR) headsets and an active learning space with a highly flexible furniture layout to improve the ways students can collaborate.
The timeline for this depends on the approval of the proposals, but also on the electrical aspect. The electrical components would have to be completed before the carpet could be installed and furniture moved in/replaced. If the XR lab and active learning space proposal are approved, the funds for these areas would not arrive until September, so the planning phase would begin shortly after.
“My aggressive goals, my hopeful goal would be to have all of this done within a calendar year,” said Vivienne McClendon, executive director of the library. “It does take a little time, but I think students will appreciate it. The new carpet and furniture placed in the Bayou Building makes everything brighter and more colorful, and I hope it does the same here.”
In addition to the renovations for the Patio Café and the library, the Bayou Building has steadily been replacing furniture and installing new flooring. These improvements are part of an annual renewal program, which phases out older furnishings and replaces them. Although these upgrades have been delayed in the past few years due to budget cuts, there are plans to continue phasing/replacing furniture and/or flooring throughout all the buildings on campus.
“If we don’t replace these items in a systematic basis, they not only create an undesirable area for our students, which hinders student success, but can, in the most extreme case, create unsafe environments,” said Mark Denney, vice president of administration and finance.
Denney states that the 2nd floor of the Bayou Building was chosen to be renovated first because it is an extremely utilized space by students. In regards to the new furniture, there were several factors that led to the final decisions. Several furniture configurations and material choices were reviewed by Marketing and Communications, who then chose those that aligned with the university’s design scheme. From that range of options, student groups that are facilitated by the Division of Student Affairs chose the final selections.
The next areas scheduled for renovations are the 3rd floor of the Bayou Building, the Delta Building, the Arbor Building and the UHCL at Pearland. These transformations will be occurring throughout the next few years, with Student Affairs and the Student Government Association (SGA) choosing the order of renovated areas. These two groups were chosen because of their access to student populations. The SGA was chosen for the additional reason that they are the designated representatives of the students elected to carry their wishes to administration.
The process that decides which areas will be renovated first has multiple factors, such as the highest-trafficked areas of campus, the areas that have furniture and flooring with the worst conditions, the cost of each area, and how many resources are readily available. These decisions can also be influenced by student desires and reported work orders.

